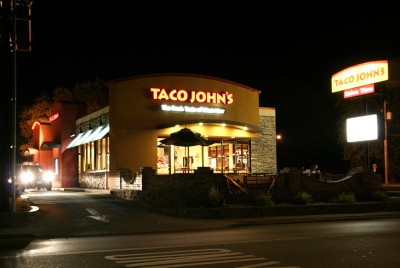



Taco John's Restaurant
Marion, IL
The project consisted of a 4000 s.f. new dining facility with preliminary design based off of prototype corporate drawings. The spaces designed included commercial kitchen, walk up order counter, drive up window, dining area, office, and restrooms. The project was completed in 2005.








