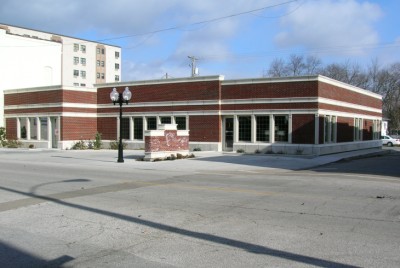










Existing Building Prior to Renovation



Marion Speculative Office
Marion, IL
The project consisted of a 5500 sf. exterior and interior renovation of a retail facility built in the 1920's. The exterior renovation included a new brick and precast detail veneer, windows, and aluminum storefront doors. The interior renovation included new office spaces, entry/waiting area, conference rooms, break room utilizing wood detailing, ceiling soffits, and specialty painting. The project was completed in 2006.








