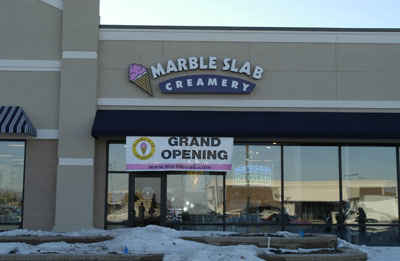








Marble Slab Creamery
Savoy, IL
This project consisted of a 1,400 sq. ft. ice cream parlor based off of corporate prototype drawings. The project included an exterior façade, an interior dining area, signage, walk-up customer counter, sales area, mechanical air curtain, administrative office, and a preparation area that also housed the commercial freezer and refrigeration units.








