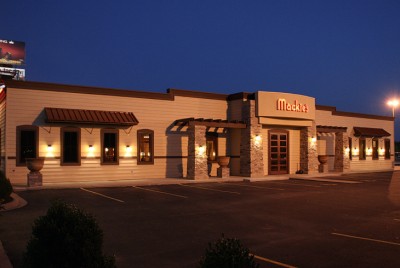















Existing Building Prior to Renovation




Mackie's Pizza
Marion, IL
The project consisted of a 10,000 sq. ft. interior and exterior renovation of an existing retail facility into an Italian restaurant and pizzeria. The restaurant contains a large commercial kitchen, cozy dining areas, party room and miscellaneous public spaces. The dining areas were separated into smaller intimate seating sections. Raised circular platforms & soffitry were used to define these seating sections. Warm cherry wood detailing along with stone counters and fireplace were utilized for interior finishes.
The existing facility was an aged pre-engineered metal building housing a western wear retail facility. The exterior renovation included removal of existing metal canopy, addition of entry vestibule, new windows and exterior architectural detailing. The project was completed in 2006.








