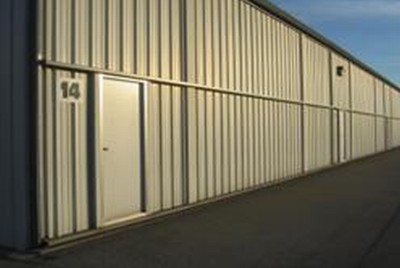


Williamson County Regional Airport T Hangar Complex
Marion, IL
The project consisted of two buildings which housed 14 T hangars and multiple storage areas. The building construction was comprised of pre-engineered metal buildings with separate man doors and fold up hangar doors on each hangar. The Architect of Record was Michael Baysinger while he was Principal/Owner of Lunsford Baysinger Architects.








