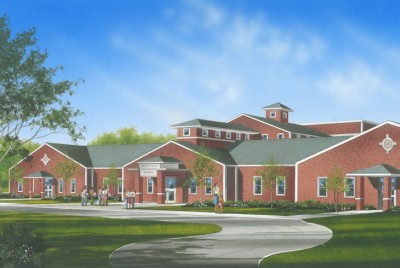











Metropolis Elementary School
Metropolis, IL
Project consisted of a 45,000 sq. ft. new school building and associated site development work. The new building contains classroom space, administrative complex, multipurpose cafeteria/auditorium, kitchen, gymnasium, computer labs, flex training areas, instructional media center and associated spaces. The project was a replacement facility for the counties original school building which was close to 100 years old. The original school bell was removed from that building and placed in the new facilities bell tower which is located over the main cafetorium. The project was completed in 2003. The Architect of Record is Sheila Baysinger while she was Principal/owner of Lunsford-Baysinger Architects.
Recipient of 2004 Illinois Association of School Boards Award of Merit








