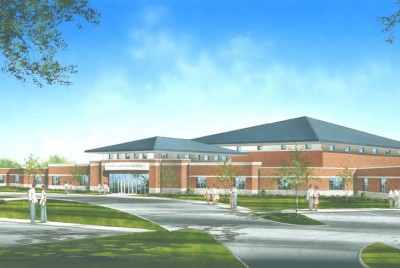











Massac County Junior High School
Metropolis, IL
Project consisted of a 48,000 sq. ft. new school building and associated site development work for Massac CUSD #1. The new building contains classroom space, administrative complex, multipurpose cafeteria / auditorium, kitchen, gymnasium, computer training center, flex assembly space, vocational training spaces and administrative areas. The project was completed in 2002. The Architect of Record was Sheila Baysinger while Principal/owner of Lunsford-Baysinger Architects.








