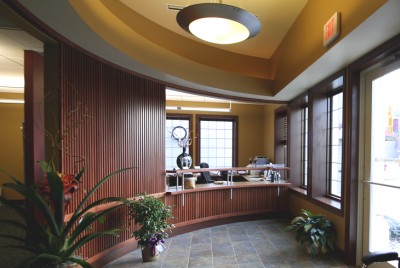









Existing Building Prior to Renovation


Marion Speculative Office
Marion, IL
The project consisted of a 5500 sf. exterior and interior renovation of a retail facility built in the 1920's. The interior was completely gutted and replaced with two office spaces. Interior spaces included offices, open office area, break rooms, conference rooms, and entry/waiting rooms. Interior finishes included detailed wood trim, specialty painting, circular soffits, and specialty lighting. Office furniture was designed to match interior wood detailing found within the space.











