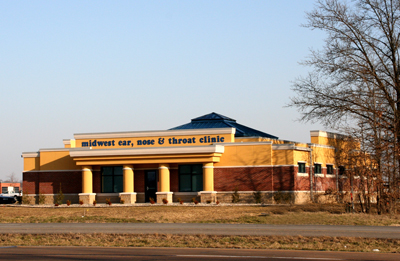











Midwest Ear, Nose, & Throat Clinic
Herrin, IL
The project consists of a 7,500 sf. new medical clinic facility specializing in ear, nose, and throat conditions. The new facility contains exam rooms, audiology booths, surgery facilities, administrative areas, office space, nurses' station, and waiting rooms for adults and children. The project was started in 2007.








